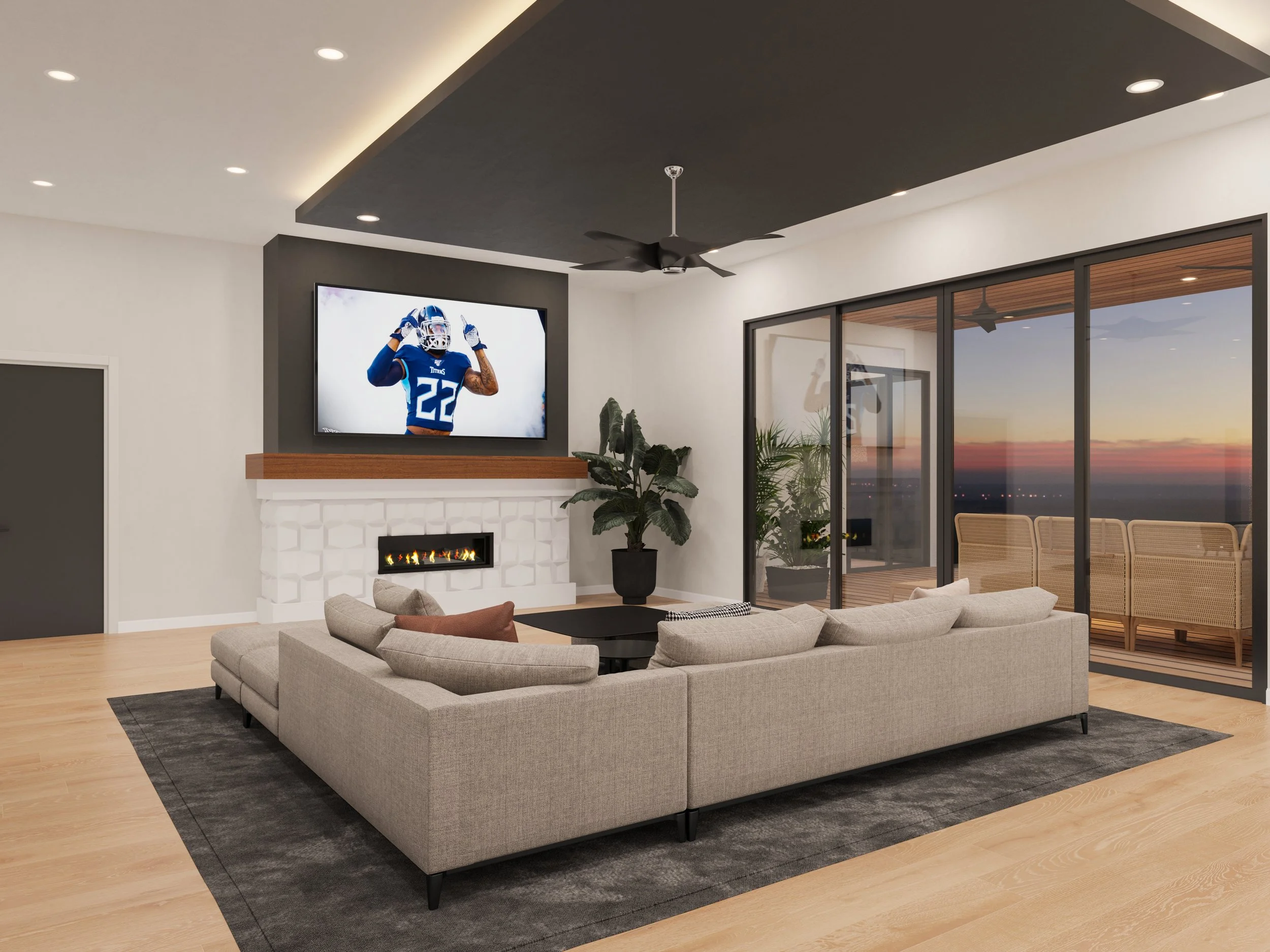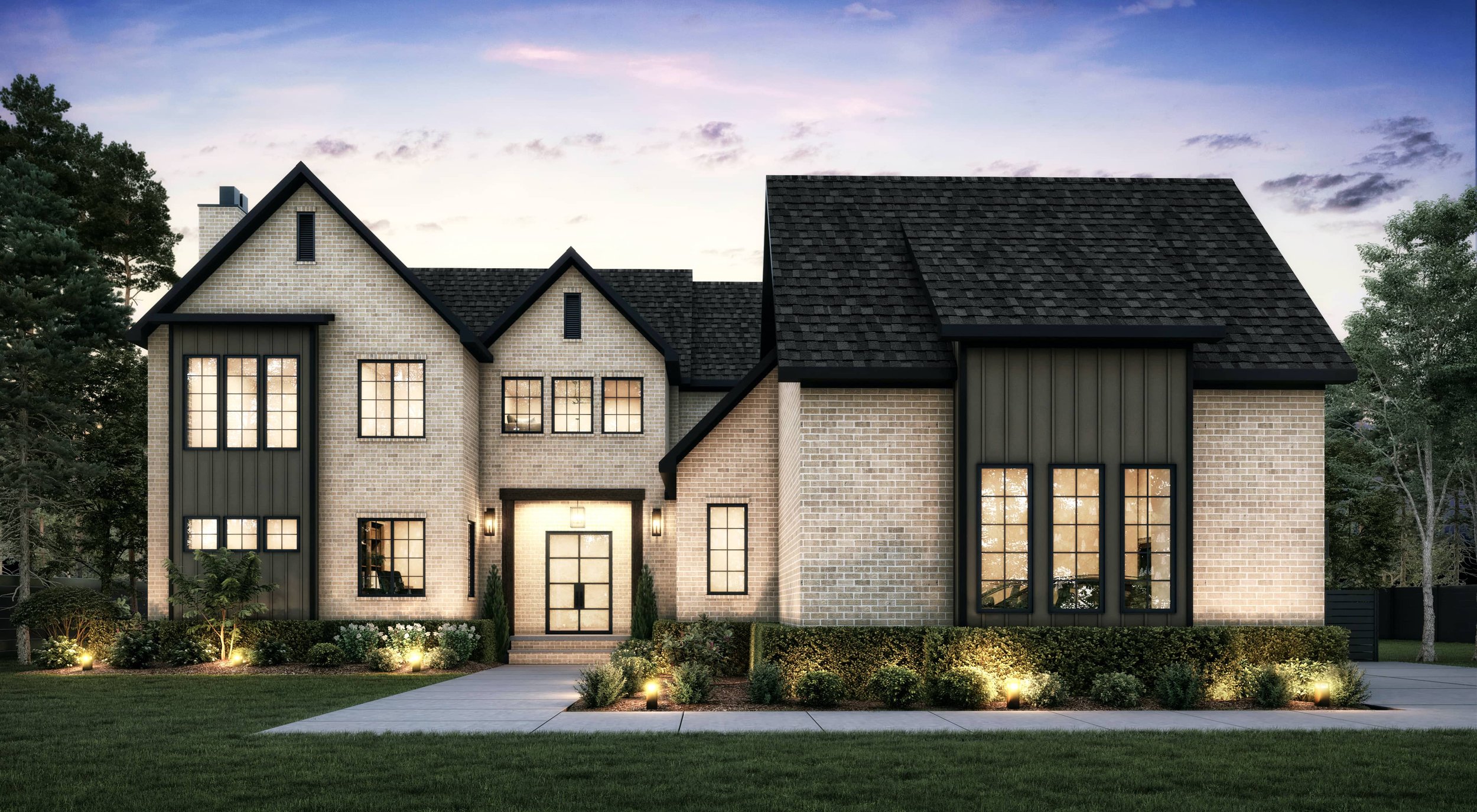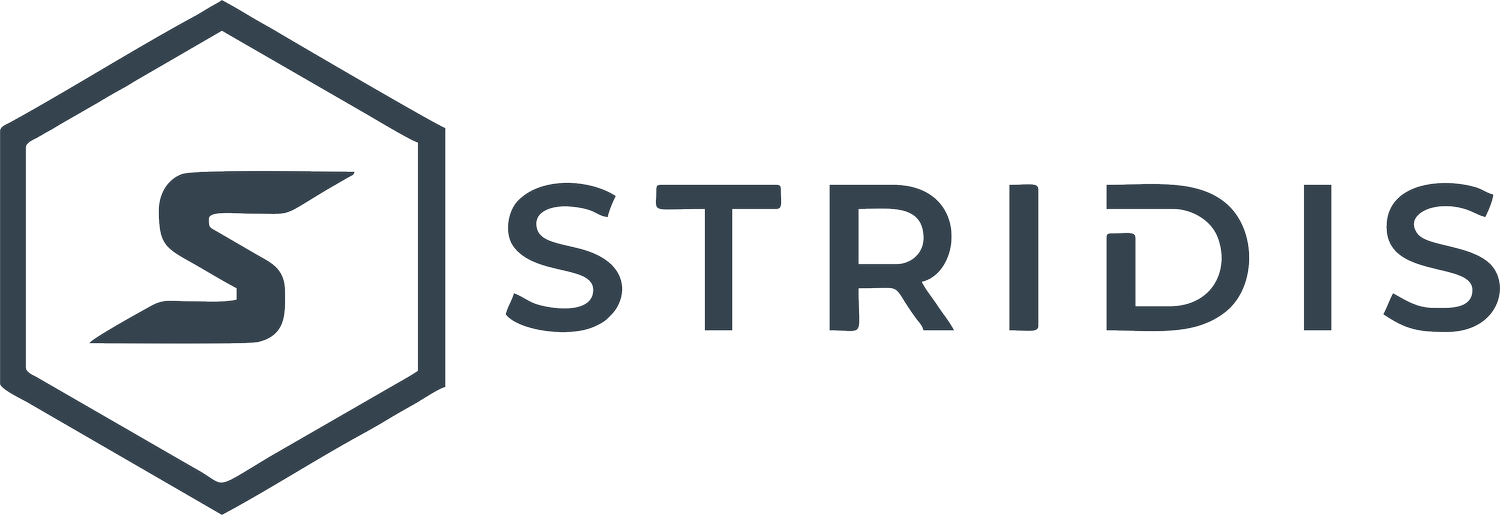FROM PLANS TO REALITY IN A FEW SIMPLE STEPS:
Custom 3d renderings & floor plans
Fill out the form below with project information & goals.
Our team will contact you to discuss your project and then customize a package to meet your specific needs.
Step 1:
Connect
Provide us with all project plans and inspiration photos that will help us to understand your vision.
Once your desired revisions are complete (2 sets), we will deliver your final 3D renderings in 4K!
Step 2:
Submit plans
Your 3D renderings will be delivered via email within 7 business days or sooner.
Step 3:
Design & Deliver
Step 4:
Revise & Finalize
LET’S GET STARTED!
Check out some of our latest work:











